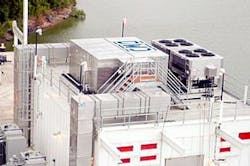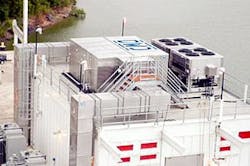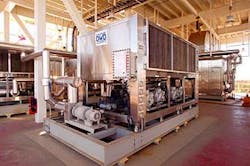Guidelines provide offshore HVAC design criteria
Although the offshore industry lacks standardized guidelines, this article identifies some criteria that an engineer should consider in the design of offshore heating, ventilating, and air-conditioning (HVAC) systems.
During the past 25 years, most offshore HVAC systems designs have relied on trial and error methods, resulting in offshore facilities having many different HVAC designs, such as split systems, chilled-water systems, packaged units, and even modified residential units.
The only formalized guidelines for offshore HVAC systems are a few paragraphs in API, Coast Guard, and National Fire Protection Association (NFPA) requirements. Even the HVAC industry standard and fundamental handbooks, published by the American Society of Heating, Refrigerating, & Air-Conditioning Engineers (ASHARE), does not include a chapter related to HVAC systems in offshore environments.
Building's construction
A building's construction is the first item to consider in the HVAC design. Most offshore buildings are constructed of continuous seal-welded steel or stainless steel plate. These buildings provide space for living quarters, electrical-control equipment, workshops, and storage.
Typically, the buildings have insulated corrugated walls and roofs. The walls and roof will have fire and blast rating such as A0, A60, H60, or even H120.
Until recently, most offshore buildings did not include windows but this has changed, especially for living quarters, with the availability of fire-rated windows.
Typically, a platform will have a helideck on top of the living quarters building. This situation affects the physical size, air circulation, and duct routing of the HVAC system because most designs locate the HVAC on top of the building roof and below the helideck.
Typical HVAC systems
Figs. 1 and 2 show a typical HVAC system for an offshore electrical-control building, consisting of a skid-mounted air-conditioning system on the roof.
The typical system provides redundant air-conditioning and redundant pressurization, for example one unit in operation while the other one is on stand by. The design consists of two condensing units, two air-handling units, and two pressurization units. The condensing unit size should allow for 100% calculated cooling capacity. Refrigerant piping connects the unit to the coils in the air-handling units.
The size of each air-handling unit and pressurization unit should allow for 100% calculated airflow respectively to supply air and outside air. The installation also includes electric duct heaters for providing each zone or room with humidity and reheat control. The units should have disposal particulate air filters with a medium 30% efficiency.
Depending on the unit's cooling capacity, the unit should have a temperature controller with remote sensor, placed at the supply air or return air duct, for controlling the capacity of the condensing unit.
null
Living quarters
The typical living quarters has on its roof a unitary skid-mounted air conditioning system (Fig. 3) that includes two condensing units and an air-handling unit.
The condensing unit should be designed for 50% of the required cooling capacity while the air-handling unit should be sized for 100% of the required cooling airflow with two-staged direct expansion cooling coils. Refrigerant piping connects the condensing unit to the coils in the air-handling unit.
The unit should include a salt filter-coalescer on the fresh-air intake, a mixing box, air filters, an electric resistance heating coil, and centrifugal fans. The heating coil should have a preheat position if the living quarters are in a North Sea-type environment.
Because the HVAC unit usually is placed between the helideck and the roof of the quarters, it is of the utmost importance that the air-cooled condensers be designed for a horizontal air intake and discharge. This design precludes the short cycling of condenser or ducted air to attain nonrecycling of the air.
The air distribution system should be designed to have a constant volume and low velocity. To provide zoning, the system should have electric reheat coils for individual rooms and electronic room thermostats for local control of each coil.
The kitchen requires hood ventilation systems that have the supply and exhaust ductwork and fan systems conforming to the requirements of NFPA 96 and local codes. Coordination of the hood design and HVAC systems ensures a smoke and vapor-free kitchen atmosphere.
Hood ventilation systems requiring more than 400 cfm of exhaust should have a makeup air system to provide 85% of the design exhaust. The system also should include a prefilter and preheat feature.
The living quarters also requires a ventilation system serving the internal stairwell connecting the living quarters with the control room and temporary refuge. This should include a dedicated heating and ventilating unit supplying 100% outside air to the stairwell and pressure controlling relief dampers at the base of the stairwell to exhaust the air.
Bathrooms and clothes dryers also require dedicated exhaust systems.
Codes, standards
For Gulf of Mexico installations, there are only a handful of standards that mention offshore HVAC systems. These include NFPA 496, Coast Guard requirement for seagoing vessels, and some API standards. Most engineers still use land-based standards as guidelines.
Engineers usually base HVAC ductwork system design on standards published by ASHRAE and the Sheet Metal & Air Conditioning Suppliers National Association (SMACNA). In addition, most offshore HVAC system designs conform to local statuary regulations and requirements, such as building, fire, and electric codes.
This situation is also similar in the North Sea. Only a few sections of the UK (BS—British Standard) and the European industry standard (Norsok) address HVAC systems, in a similar manner as ASHRAE.
Pressurization, safe air
Outside air or safe air is an important criterion in the design of HVAC systems because most offshore buildings are pressurized or slightly pressurized.
For the control building, NFPA 496 states that the pressurization system should:
- Maintain a pressure of at least 25 Pa (0.1 in. of water) in the control room with all operable exterior openings closed, and all mechanical exhaust systems operating.
- Provide a minimum outward velocity of 0.305 m/sec (60 fpm) through all exterior openings capable of being opened. The velocity should be measured with all these openings simultaneously open.
It should be noted that engineers have used, until recently, this NFPA requirement for many years without question. The problem with this is that a 60-fpm outward velocity through operable exterior openings equates to 0.68 mph, while the normal wind velocity in the Gulf of Mexico, for example, is always more than 5 mph.
The actual design wind velocity for 30° latitude is about 15 mph. Based on this, the resulting velocity could allow outside air in. But it is not the intent of this article to dwell into the issue of how to overcome this inconsistency because the topic by itself would require a lengthy article.
Usually, HVAC engineers calculate the amount of pressurization by assuming one or two doors are opened simultaneously, even if there are more than two exterior doors to the building.
Typically, the final safe-air requirement will equal the sum of the amount of pressurization and the amount of building exhaust air, such as toilet exhaust, galley exhaust, and battery room exhaust. The building usually has vestibules or air locks at the entrance to the main control room.
The living quarters, in general, will be slightly pressurized to offset infiltration and exhaust requirements, but not in accordance with NFPA 496. This approach precludes the introduction of untreated outside air (saliferous, humid air). The building may or may not have vestibules or air locks, depending on the operator's preference.
If the building has an enclosed stairwell that is part of an escape route, this stairwell will have a dedicated pressurization system.
The building requires the maintenance of temperature and humidity while pressurization is lost when opening exterior doors.
null
HVAC equipment
Because of the salt laden, marine environment, offshore HVAC units usually have a stainless steel (316L) or coated steel housing. Many HVAC system manufacturers have proprietary coating systems; however, not all coatings are the same or long lasting. Most coatings are enhanced epoxy or polyurethane paint systems.
It is important to study the coating systems of different companies to determine if the coatings have proved acceptable in the offshore environment for at least 15 years.
Evaporator coils and condenser coils should have a nonferrous construction, preferably copper fins and copper tubes. A corrosion-resistant coating is recommended to prolong the coil life. The coils also should have fin spacing wider than 12 fins/in.
Compressors should have a semihermetic or hermetic design with external or internal spring isolators. Currently, the most economical and environmentally correct refrigerant is R22. But in many countries, especially Canada and Europe, operators have started to use R134a and other environmentally friendly refrigerants.
The air-handling unit fans usually are low noise, centrifugal types with a coating. Condenser fans usually are the propeller type but also can include axial or centrifugal fans, depending on the compactness of the entire HVAC unit. Condenser fans should be constructed of stainless steel or coated for the marine environment.
The pressurization section of the HVAC units should have two 100% rated, direct driven, adjustable pitch, tube axial-type fans. One fan provides 100% standby automatically. The fan casing usually is 316L stainless steel while the fan usually is coated steel.
Each fan should be capable of maintaining the building pressure at 0.1 in. of water with all external doors closed, allowing for exfiltration. Each fan should have a variable-speed controller to allow the motor to operate at a preset low speed that enables the fan to maintain the positive internal pressure requirement.
If the building pressure drops below 0.1-in. water column, the system will switch the fan to high speed to provide the air required to maintain an outward velocity of 60 fpm through the normally operable external doorways. Room pressure sensors and switches should instantly change the pressurization fans from low to high speed when the doors are opened.
Air filters in these HVAC systems usually are a disposable type with 30-60% efficiency, although washable-type air filters can be installed if the operator company prefers.
Occasionally, the HVAC unit will include a filter coalescer on the fresh-air intake to reduce the moisture level and salt-in-air concentrations to 0.05 ppm by weight. The coalescer will be constructed of 316L stainless steel.
Duct systems
All sheet metal construction should follow the SMACNA velocity and duct construction standards, unless otherwise required by the operating company.
Interior sheet-metal duct material should include prime, low-carbon galvanized steel of lock-forming quality (ASTM A527 for 14 gauge and lighter and ASTM A526 for heavier than 14 gauge), with galvanizing of not less than ASTM A525 G90 (11/4 oz/sq ft), and with name of manufacturer and trade name stamped on each sheet.
All ductwork design usually includes a minimum of Pressure Class 2-in. water gauge. The ductwork metal thickness should not be less than 22 gauge galvanized.
External ductwork building should be 16-gauge 316 stainless steel; seal welded, and flanged (11/2 in. wide). Sections should be bolted with 316 stainless steel bolts with neoprene gasket between flanges.
All ductwork usually is lined internally with 1 in. by 11/2-lb density rigid fiberglass insulation using duct adhesive. In addition to adhesive, the fiberglass insulation is secured with metal stick clips, one every 1 sq ft.
The airside of the fiberglass insulation should have neoprene coating or a foil face. The total fiberglass insulation system should have an Underwriters Laboratory Inc. (UL) flame spread rating of less than 25/50 and should meet NFPA 90A and 90B requirements.
To ensure indoor air quality and eliminate the possible effects of fiberglass insulation on human health, many designs are starting to use external insulation. The ductwork in the galley area usually has external insulation because internal insulation is susceptible to grease and moisture from the cooking process.
It is also important that the installed ductwork be supported during the shipment of the living quarters from its onshore fabrication site to its final offshore destination. During transportation, the HVAC system could experience irregular conditions on a floating vessel that could shear or jar loose improperly supported ductwork and equipment.
Fire protection
Other than the normal fire protection and detection systems for the building itself, the design requires duct-mounted smoke detectors, as per NFPA requirement, to shut down the HVAC system upon sensing smoke in the duct systems.
To detect any gas leak, the designs usually include gas detectors at the fresh-air intake of each HVAC system. Most operating companies require one gas detector per air intake; however, there is a trend to install three gas detectors (for voting purposes) at each intake to minimize false alarms.
Upon energizing, the gas detectors will send a signal to the platform fire and gas system to shut down the HVAC units and close the accompanying fire and gas dampers.
Most installations have either electric or pneumatic-type fire and gas dampers, rated for the area classification and wall classification such as A60 fire-rated walls.
HVAC-related piping and cabling, when penetrating fire-rated walls, should be properly fire sealed.
Electrical, instrumentation
NEC requirements state that each HVAC unit should have a local disconnect switch.
Even though most of the buildings usually are in a nonclassified area, it is always a good practice to rate all exterior HVAC equipment to be suitable for operating in Class 1, Division 2 areas.
All outdoor control devices for the HVAC system should have NEMA 7/4X enclosures rated Class 1, Division 2. Indoor enclosures in an unclassified area should be NEMA Type 1.
Outdoor controls are subjected to the harsh, saliferous environment, and therefore the engineer should locate most controls indoors.
From a maintenance viewpoint, it is more desirable to have these controls indoors in conditioned spaces. In environments where temperatures are below zero, this approach facilitates maintenance. Pressure switches and electrical devices, such as maintenance disconnects, however, must be outdoors in NEMA 7/4X enclosures.
Depending on an operating company's design policy, it is sometimes advisable to install 100% stand-by power for each HVAC system. A better way to achieve this is to provide minimum power to the HVAC system, so as to minimize the size of the emergency generator.
Miscellaneous design considerations
Workshops for offshore installations usually are heated and ventilated only. The shops have no air conditioning. Fans and heaters have coatings for corrosion control and sometimes are classified.
Battery rooms are ventilated. Ventilation rate should have a minimum of 10 air changes/hr, preferably 12 air changes/hr. Fans usually are coated and conform to explosionproof, Class 1 Division 2, Group D-type standards.
Because many battery rooms are in the electrical-control buildings, the design trend is to ventilate these rooms by transferring air from the adjacent spaces, instead of using outside air.
The authors
Winston Chin is chief executive officer of DWD International LLC, a company he founded 30 years ago. The company does specialized design, fabrication, and installation of HVAC Systems for offshore facilities, chemical plants, refineries, and cogeneration plants.
Stephen Lam is an engineer with KBR in Houston. His experience includes project management, design engineering, construction and fabrication of offshore facilities, subsea pipelines, pump stations, power plants, chemical plants, refineries, and commercial buildings.


